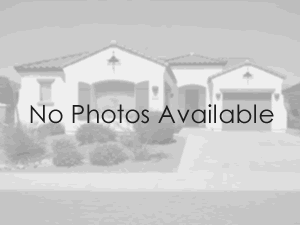Listing courtesy of MORE Realty.
Property Description
$25K price drop! Someone is getting a lifestyle and location here at a great price! Located in the SW Hills is this spotless 3/2 Ranch Home on the end of the street! Privacy and serenity await just two lots from Spring Garden Park. Walk to Multnomah Village and bike to Johns Landing or Hillsdale! Many updates include quartz counters, laminate floors, new carpet, updated paints, kitchen, toasty gas fireplace, appliances, and more! Oversized Garage with room for projects! Large deck overlooks private back yard with nice trees. Two blocks to Bus 12 & 43- just minutes to Downtown PDX, I-5, Lake Oswego. This is that clean 1 level with access to everything on Portland’s hot Westside that you have been waiting for!
Open House
Property Details and Features
-
Listing
- Mls Status: Active
- Contract Status Change Date: 2024-11-18
- Days On Market: 231
- Last Transaction Date: 2025-07-07 17:37:13
- List Price: $524,500
- Listing Contract Date: 2024-11-18
- Listing Id: 24020637
- Modification Timestamp: 2025-07-07 17:37:13
- On Market Date: 2024-11-18
- Previous List Price: $549,900
- Standard Status: Active
-
Property Access
- Road Surface Type: Paved
-
Appliances & Equipment
- Appliances: Dishwasher,Disposal,FreeStandingGasRange,FreeStandingRefrigerator,GasAppliances,Microwave,PlumbedForIceMaker,Quartz,StainlessSteelAppliance
-
Basement
- Basement: CrawlSpace
-
Bathrooms
- 2 total baths
- 2 full bathrooms
- 2 total main level baths
- 2 main level full baths
-
Bedrooms
- 3 total bedrooms
-
Building
- Architectural Style: Ranch
- Building Area Calculated: 1280
- Building Area Description: 3D Scan
- Building Area Total: 1280
- Built in 1978
- Main Level Area Total: 1280
- Stories: 1
-
Disclosures
- Disclosures: Disclosure
-
Accessibility Features
- Accessibility Features: GroundLevel,OneLevel
-
Exterior Features
- Exterior Description: Cedar,WoodSiding
- Exterior Features: Deck,Fenced,Porch,PublicRoad,SecurityLights
-
Fireplaces
- Fireplace Features: Gas,WoodBurning
- Fireplaces Total: 1
-
Foundation
- Foundation Details: StemWall
-
Garage
- Garage Spaces: 2
- Garage Type: Attached,Oversized
-
Heating
- Heating: ForcedAir
-
Interior Features
- Features: GarageDoorOpener,LaminateFlooring,Laundry,Quartz,VinylFloor,WasherDryer
-
Location
- MLS Area Major: _148
- County Or Parish: Multnomah
-
Lot
- Features: PublicRoad,Secluded,Trees,Wooded
- Size Acres: 0.25
- Size Range: SqFt10000to14999
- Size Square Feet: 10,890
- Size: 10,000 to 14,999 SqFt
-
Parking
- Features: Driveway,OffStreet
- 2 total parking spots
-
Property
- Property Condition: UpdatedRemodeled
- Property Sub Type: SingleFamilyResidence
-
Roof
- Roof: Composition
-
Schools
- High School: Ida B Wells
- Middle Or Junior School: Jackson
- Elementary School: Maplewood
-
Sewer
- Sewer: PublicSewer
-
Taxes
- Annual Amount: $6,264
- Legal Description
- Tax Year: 2024
-
Utilities
- Fuel Description: Gas
- Internet Service Type: Cable
- Water Source: PublicWater
-
Windows
- Features: AluminumFrames,VinylFrames
Property Map
Street View
Market Trends for 97219, Portland, OR
Nearby Schools
Request More Information
Schedule a Showing
Similar Properties Nearby
This content last updated on July 8, 2025 2:57AM. Some properties which appear for sale on this web site may subsequently have sold or may no longer be available.





























