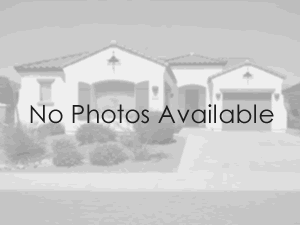Listing courtesy of Coldwell Banker Bain.
Property Description
Price improvement! Beautiful one-bathroom condo offers 650 square feet of move in ready living space. The home features luxury vinyl flooring throughout, providing a durable and attractive surface. The kitchen is equipped with stainless steel appliances and white cabinetry, creating a modern and functional cooking area and lots of storage too. In-unit washer and dryer included for convenience.The open living space is designed to maximize natural light, with ample windows allowing for a bright and airy atmosphere. Enjoy the quiet of the courtyard from your ground level patio. The building offers secure access, a large storage unit and a designated parking space. Low monthly HOA and the amenities include an outdoor swimming pool, bocce ball court and a fitness center. You’ll love the location in the popular River Terrace neighborhood with close by parks, shopping and dining.
Open House
Property Details and Features
-
Appliances & Equipment
- Appliances: Dishwasher,Disposal,FreeStandingRange,FreeStandingRefrigerator,Microwave,StainlessSteelAppliance
-
Bathrooms
- 1 total bath
- 1 full bathroom
- 1 total main level bath
- 1 main level full bath
-
Bedrooms
- 1 total bedroom
-
Building
- Architectural Style: CommonWall
- Building Area Calculated: 655
- Building Area Description: Trio
- Building Area Total: 655
- Built in 2019
- Condominium Deck Area: 60
- Condominium Deck Dimensions: 7 x 6
- Condominium Floor Plan: OneLevel
- Condominium Garage Type: Deeded
- Condominium Parking Space No: G102
- Condominium Parking Tax: 0.00
- Condominium Storage Unit No: 102
- Condominium Units In Complex: 141
- Condominium Washer Dryer: IncludedInUnit
- Main Level Area Total: 655
- Stories: 1
- Unit Location: GroundFloor
- 4 stories
-
Cooling
- Cooling: None
-
Disclosures
- Disclosures: Disclosure
-
Accessibility Features
- Accessibility Features: AccessibleEntrance,GroundLevel,MainFloorBedroomBath,NaturalLighting,OneLevel,Parking,Pathway,UtilityRoomOnMain
-
Exterior Features
- Exterior Description: CementSiding
- Exterior Features: Patio
-
Foundation
- Foundation Details: Slab
-
Heating
- Heating: WallHeater
-
Home Owner’s Association
- Amenities: AllLandscaping,Commons,ExteriorMaintenance,Gym,Insurance,MaintenanceGrounds,Management,Pool,Sewer,Trash,Water
- Fee: $260
- Fee Frequency: Monthly
-
Interior Features
- Features: Sprinkler,VinylFloor,WalltoWallCarpet,WasherDryer
-
Listing
- Contract Status Change Date: 2025-03-07
- Days On Market: 127
- Last Transaction Date: 2025-07-01 09:47:16
- List Price: $259,999
- Listing Contract Date: 2025-03-07
- Listing Id: 406752240
- Mls Status: Active
- Modification Timestamp: 2025-07-12 02:22:24
- On Market Date: 2025-03-07
- Previous List Price: $259,900
- Standard Status: Active
-
Location
- MLS Area Major: _150
- County Or Parish: Washington
-
Parking
- Features: Deeded
-
Possession
- Possession: Negotiable
-
Property
- Property Condition: Resale
- Property Sub Type: Condominium
-
Roof
- Roof: Composition
-
Schools
- High School: Mountainside
- Middle Or Junior School: Conestoga
- Elementary School: Scholls Hts
-
Security Features
- Features: Entry,IntercomEntry,Sidewalk
-
Sewer
- Sewer: PublicSewer
-
Taxes
- Annual Amount: $2,505
- Legal Description
- Tax Year: 2024
-
Utilities
- Fuel Description: Electricity
- Hot Water Description: Electricity
- Water Source: PublicWater
-
Windows
- Features: VinylFrames
Property Map
Street View
Market Trends for 97007, Beaverton, OR
Nearby Schools
Request More Information
Schedule a Showing
Similar Properties Nearby
This content last updated on July 12, 2025 4:49PM. Some properties which appear for sale on this web site may subsequently have sold or may no longer be available.





































